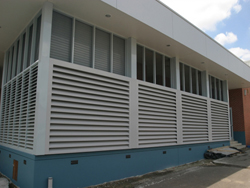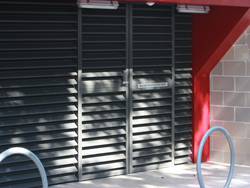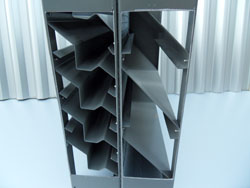Fixed Ventilation Louvre - 'AMF 120 TS' 2-Stage
The AMF 120 TS is fixed two-stage ventilation louvre with a folded sheet metal construction for use in situations where water ingress is of significant concern. The overall depth of the louvre is nominally 200 mm.
The first stage of the louvre uses a 4 fold Blade design with a 120 mm Blade pitch. The second stage uses a 7-fold Blade design with a 65 mm Blade pitch. Blades are mounted in the horizontal plane for both stages.
Base materials can be aluminium, steel, Zincalume steel or stainless steel. Other base materials can be provided on request.
The perimeter frames (Head, Sill and Jambs) and Blades are assembled using stainless steel rivets. Blades are mounted in the horizontal plane. For wide spans concealed mullions made from the same base material are provided on the inside face of the louvre to support Blades and ensure consistent horizontal architectural lines.
Depending on project requirements louvres are provided with standard or custom made flashings and trim angles to ensure installation is neat and tidy with weather proof finish. Louvres can be provided with a variety of mesh options to the inner face for vermin protection and a broad range of metal finishes (refer Options below).
The AMF 120 TS can also be used in conjunction with hinged louvre doors from the same base materials to provide access to rooms or equipment where ventilation is required.
Applications
The AMF 120 TS is a high quality, robust, durable and functional ventilation louvre to suit air inlet or exhaust requirements for most commercial and industrial building applications. The louvre is best suited to applications requiring moderate air flow and high likelihood of weather / water ingress situations.
Louvre panels can be used in combination with access doors using the same base materials and first stage Blade profile to provide a consistent architectural appearance.
Options
- Finishes - Are dependent on base sheet metal. Aluminium is generally supplied in mill finish or powdercoated options. Zincalume is generally in natural, powdercoat or special paint finishes. Stainless steel and Colorbond require no applied finishes.
- Mesh - Available mesh materials include fibreglass, galvanised steel and stainless steel options and cover flywire, bird mesh and security applications.
Size
These louvres can be manufactured to any size to suit the required opening, depending on the size of the opening and project specific wind load requirements vertical structural supports may be required.
They are manufactured as framed modular units for both stages. The modular size is limited to the practical size that can be handled for installation and this is typically in the order of 6m2 per stage. Please consult our AMBP technical staff for your specific project requirements
Standard Door Size is 2100 mm x 920 mm but other sizes can be fabricated to suit project requirements, the doors are manufactured from the 1st stage horizontal blade, 100mm deep.
Performance
AMF 120 TS Louvres meet or exceed the requirements of AS1170, structural performance and can be designed for use in all cyclone regions.
Free area is 42%. The AMF 120 TS has been tested for pressure drop performance. Copy of test results are available on request.
Suggested Specifications
Louvres shall be Austral Monsoon 'AMF 120 TS' two stage units folded from __________ sheet metal; with _________ mesh fixed to the rear of the unit.
The free area shall be 42%, the louvers are to be designed to satisfy Region______ / Terrain category_______ /Windloading_______m/s.
Base sheet materials shall be _____________ a natural/powdercoat/paint finish as per finishes schedule.
Installation shall be as per Manufacturer's recommendations.
Technical Drawings
Technical drawings of this product are listed below in PDF format. You will need the free Adobe Reader® software to view these files. Get Adobe Reader


